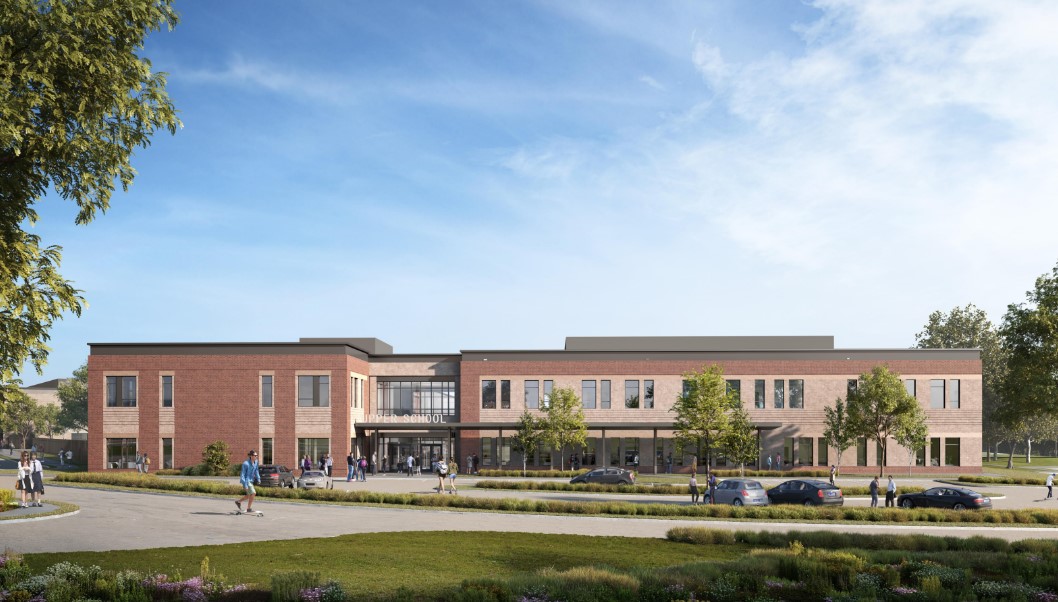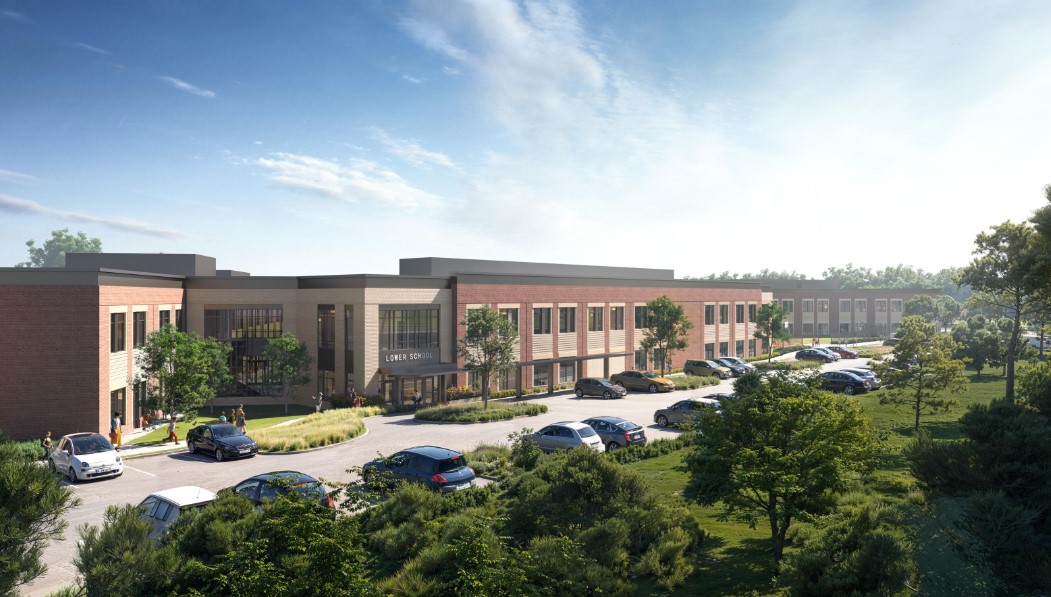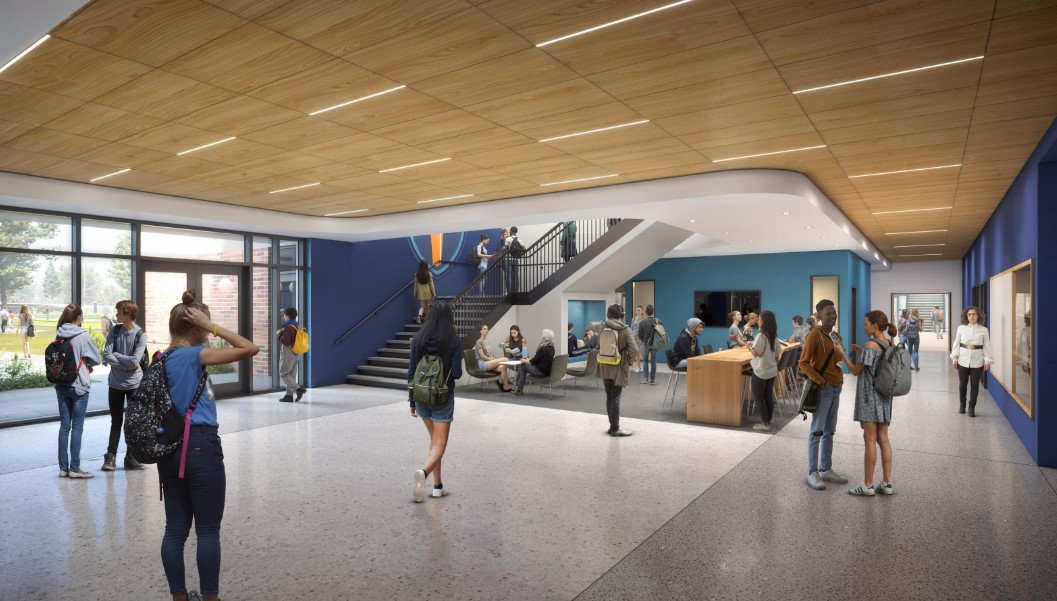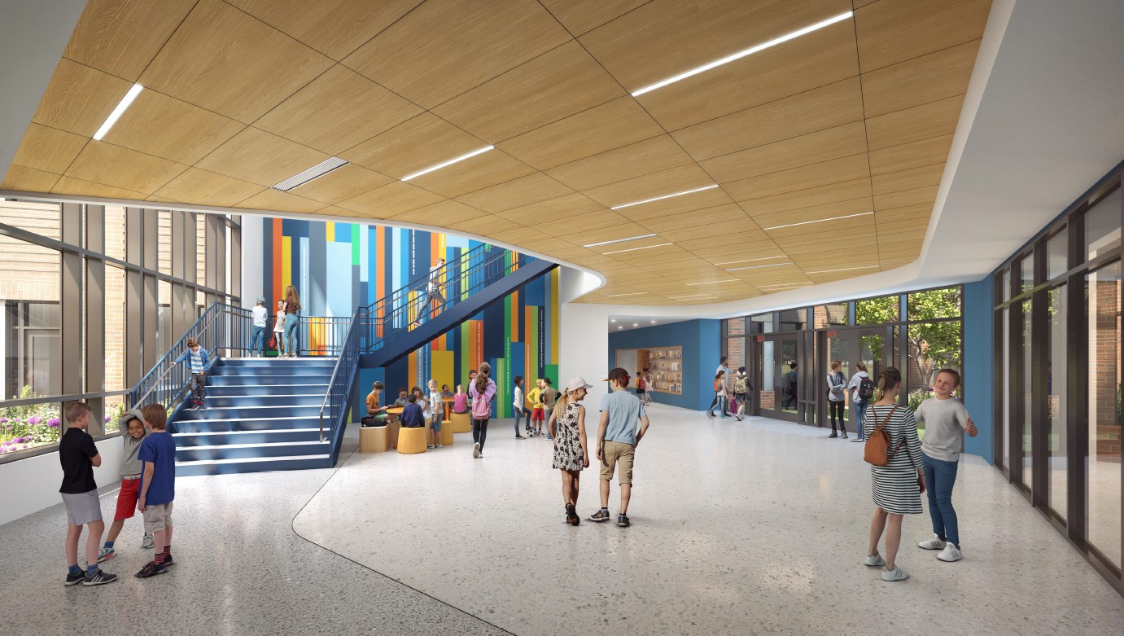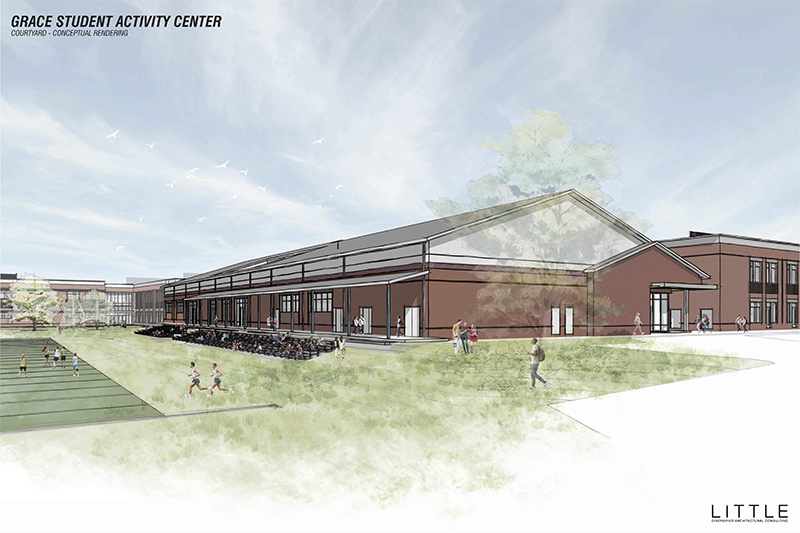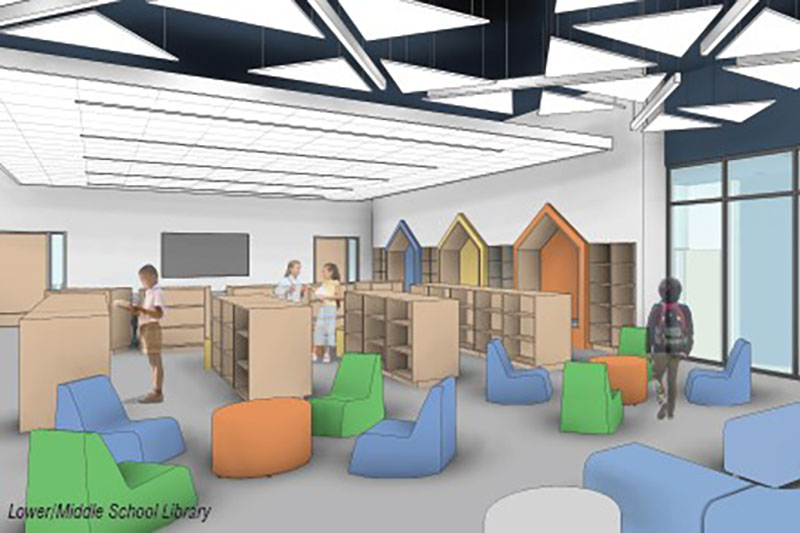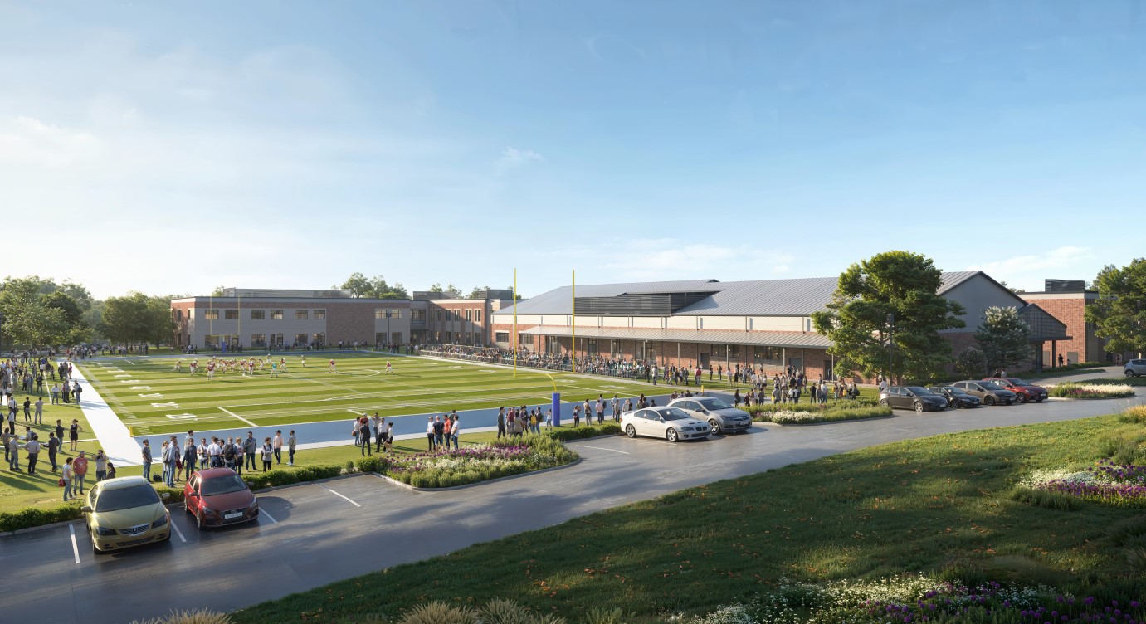Architectural Renderings
3D Rendering of Phase 1
This view of the East Site | Phase 1 shows:
• Lower School and Middle School – the attached V-shaped buildings on the left
• Competition Gym, Auxiliary Gym, and Dining Hall at the center to the side of the football field
• Upper School on the right cornering the endzone
• US-1 on the right and Veridea Parkway in front
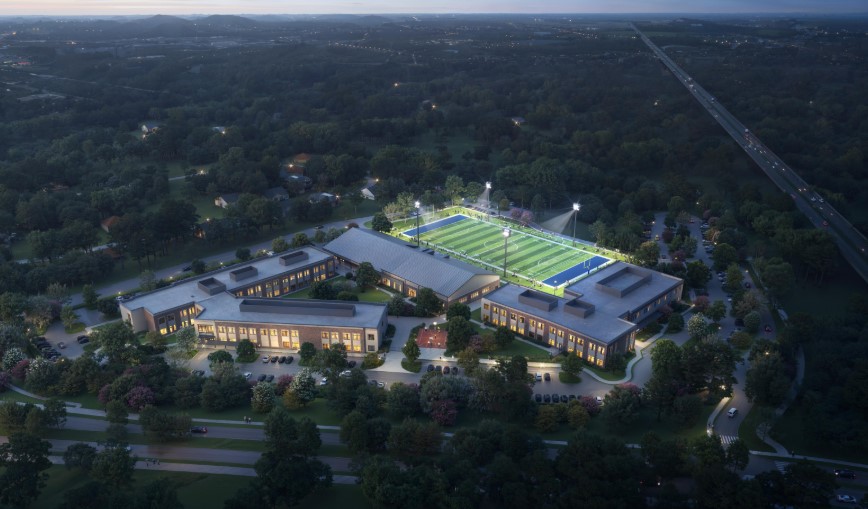
Master Site Plan
Our new 52-acre campus currently planned to open in 2027 gives us the incredible opportunity to reach more families with our mission to help students impact the world for Christ.
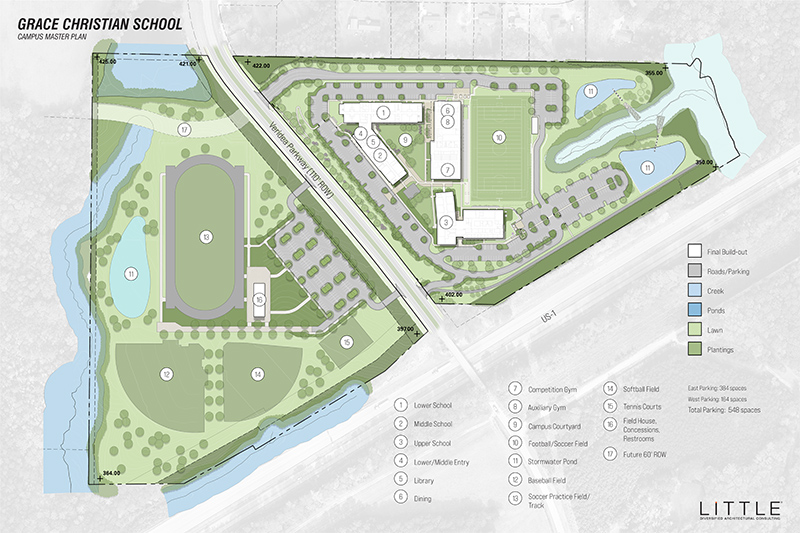
East Site | Phase 1 Plan
We are currently in the Phase 1 stage of our building project which includes the Lower School, Middle School, Upper School, and Student Activity Center buildings as well as the Competition Gymnasium, Library, Athletic Field, Campus Courtyard, Playground, and Community Spaces.
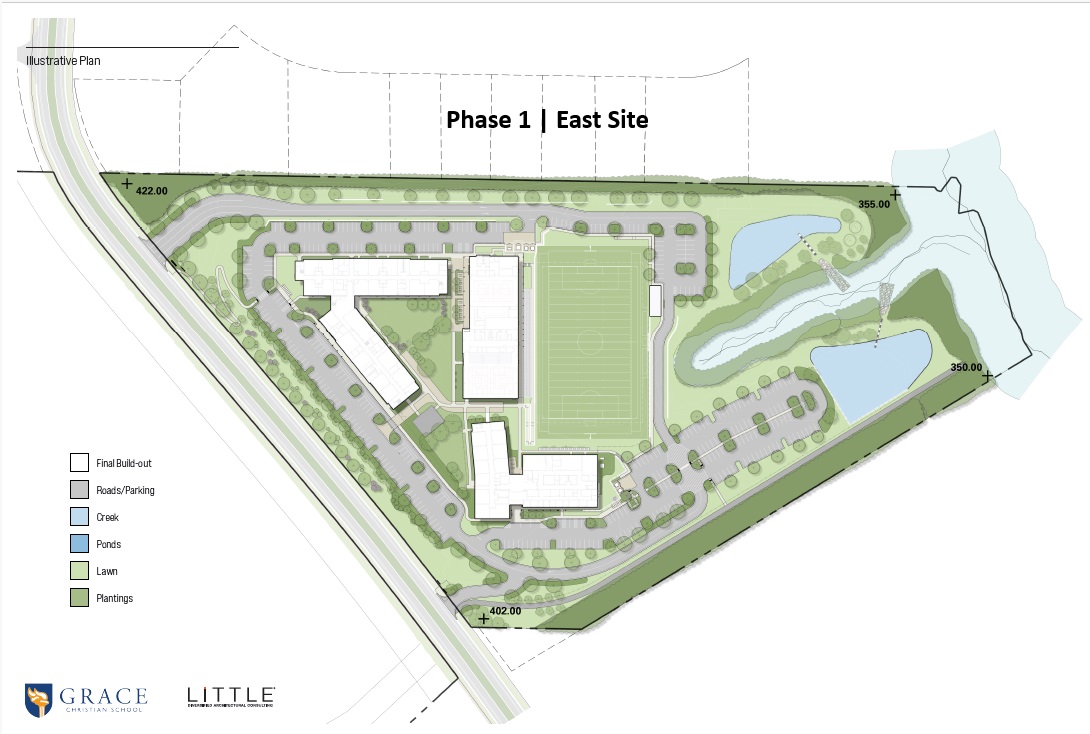
Ready to Give?
At the end of the day, it’s our sense of community – not the size or flashiness of our buildings – that makes us who we are. To that end, we invite you to join us as we embark on this exciting next chapter of history at GRACE Christian School.

